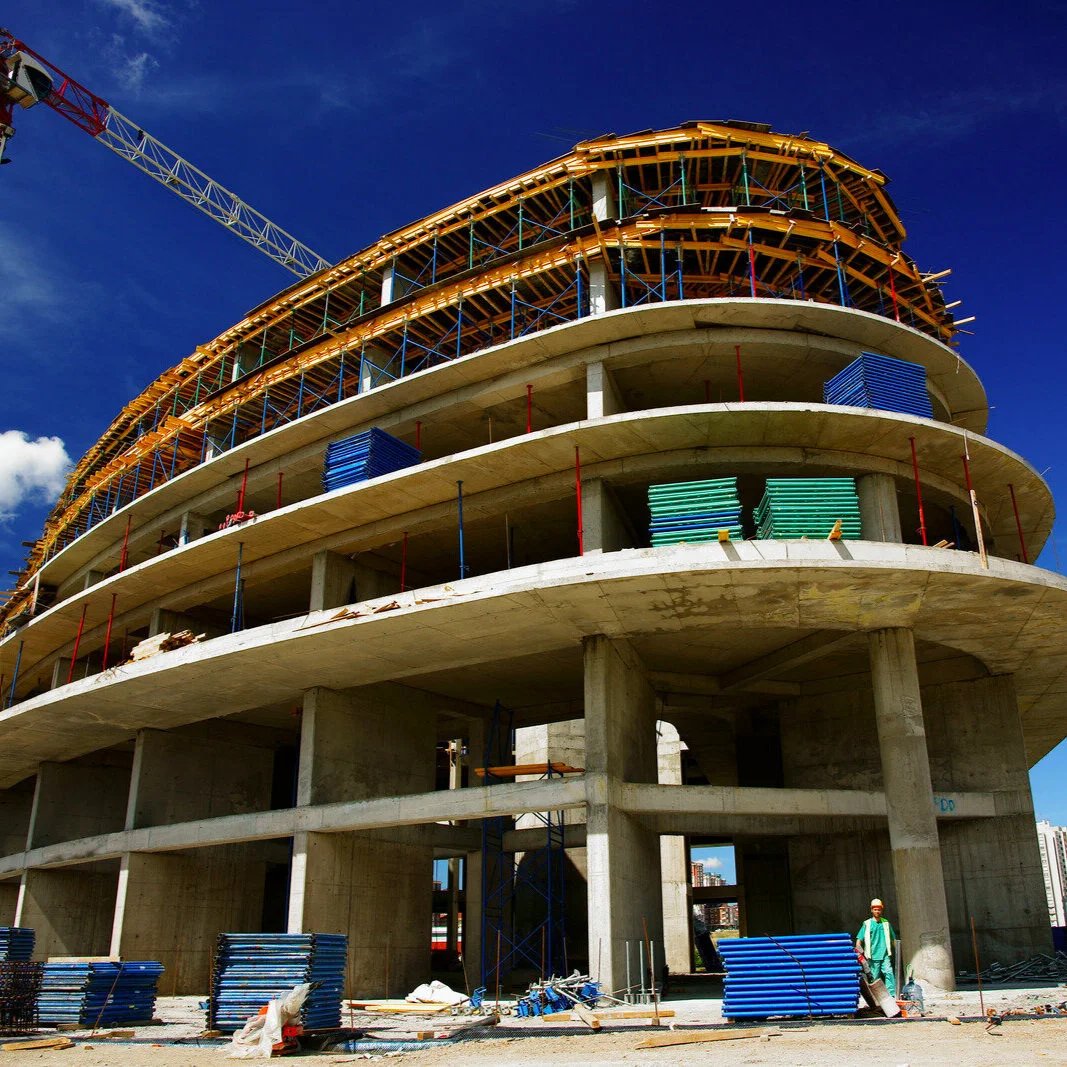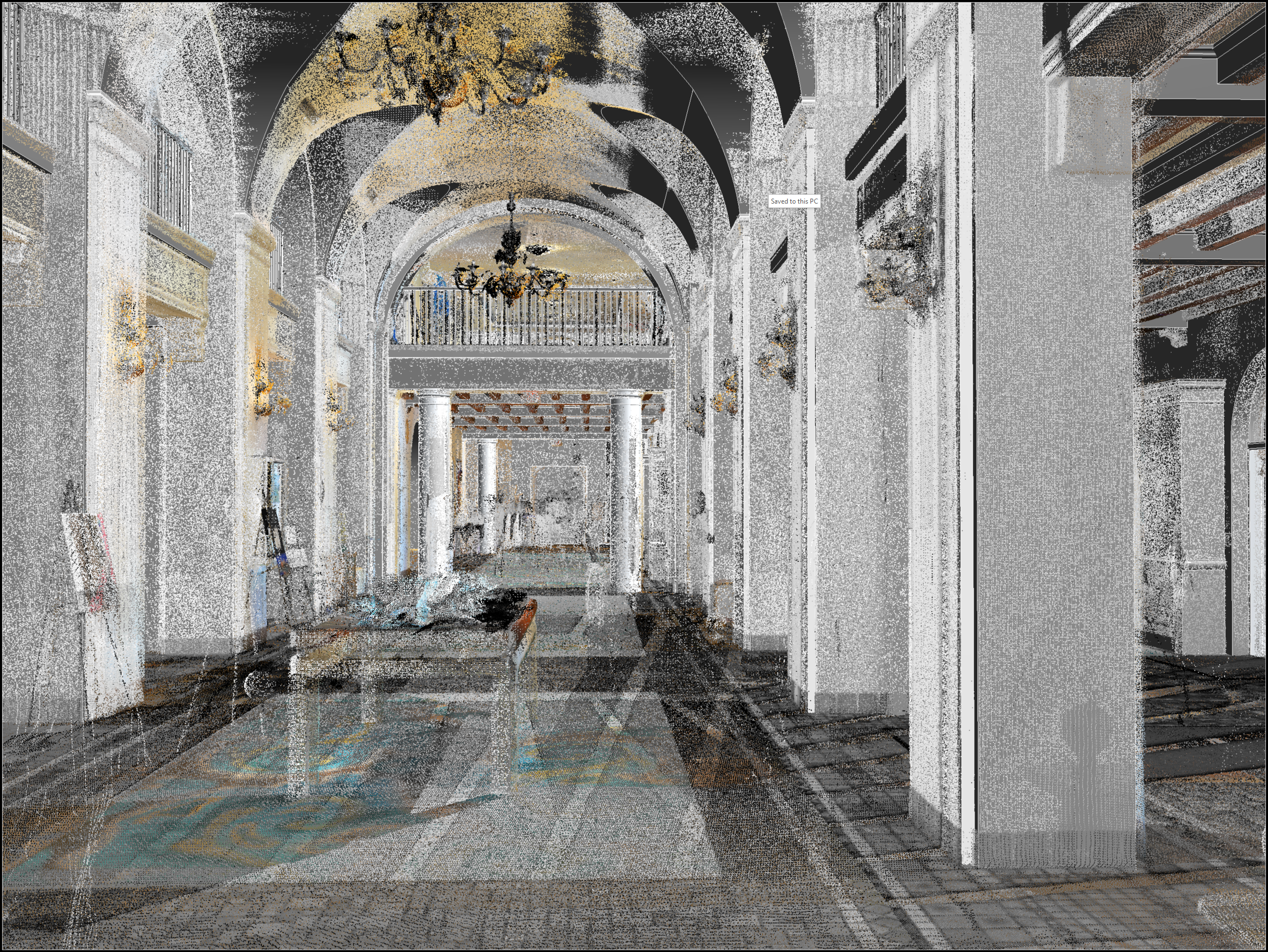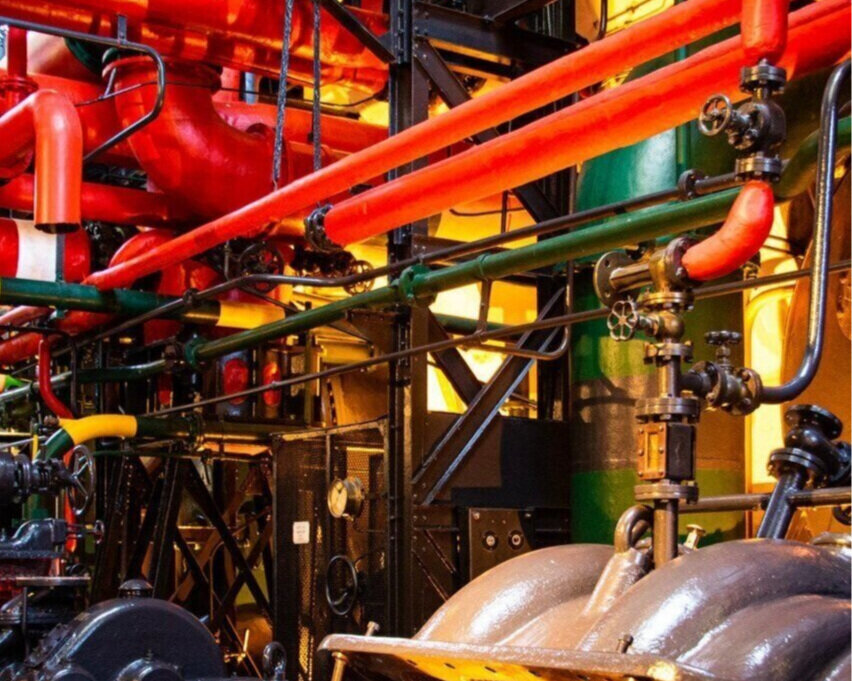
3D Laser Scanning Services
Delivering Precision Data to Your Desktop
Document building elements in a fraction of the time it would take with manual measurement.
Prologue’s cutting edge technology captures point cloud data about visible elements of a structure, collecting accurate measurements of great detail and complexity.
Our BIM modeling experts then use this “reality data” to build a 3D model – or digital twin – of the structure to enable quick access to data and architectural visualization.
3D laser scanning, or high definition surveying (HDS), uses lidar technology to quickly collect highly accurate data about entire building sites and structures. It is reality capture similar to 360-degree photos, but with precision points for every pixel.
Benefits of Prologue 3D Laser Scanning Services:
Speed – Reduces onsite time by 50% to 70%. Working with digital data (versus manual measurements, notes and hand drawings) means that time spent on modeling is a fraction of the manual approach.
Accuracy – Accurate permanent records for both immediate and future use. It is real, trustworthy data delivered straight to your desktop, so you can build with confidence.
Safety – Measure objects from a distance, completely touch-free, in complex and hazardous environments. A safer and more versatile means of measurement than ever before.
Versatility – Virtually unlimited in size and environment, scans can be conducted in broad daylight, the dark of night, indoors, outdoors and across large distances.
Experience – We can provide anything from basic construction drawings to complex, ornate building information models. With over 80 years of industry experience, precision is our passion.
Deliverables – We can deliver models in whatever format best suits your needs, including Autodesk® Revit®, CAD drawings, orthophotos, point clouds and more.
3D Laser Scanning Services for New Construction
Keep projects on time and on budget by using 3D scans to regularly evaluate job sites and assure that the work put in place is as designed.
Individual scans are dropped into a BIM or CAD environment, making conflicts easy to identify, with exact measurements to be sent to the design team so revisions can be made and rework minimized.
“We wanted accurate digital base files, and Prologue worked quickly to deliver them. They are a group we have confidence in.”
— A. James Tinson, CEO, Hart Howerton
“The scan accuracy allowed for nearly 6,600 feet of steel piping to be prefabricated and fully coordinated with the existing structure. The existing structure varied significantly from the as built drawings, but the scan provided clash-free installation of the prefabricated piping.”
- Project Manager, ColonialWebb
“Receiving a Revit model in our native drafting platform made it easy to see exact locations and measurements, and the RealView in ReCap 360 was great for coordinating and discussing issues.”
— BIM Coordinator, Atlantic Construction
3D Laser Scanning Services for Renovations
3D laser scanning is the fastest and most accurate way to capture existing conditions.
Most as-built drawings are outdated and inaccurate, making it difficult to design for any type of addition or renovation.
But laser scanning quickly captures complete data about a structure to use for developing up-to-date, accurate existing condition drawings.
3D Laser Scanning Services for Building Documentation
3D laser scanning originally was used in the construction and maintenance of industrial plant facilities due to its speed and accuracy capturing information about detailed and complex environments.
The reality capture technology provides precise documentation of complex industrial engineering and manufacturing environments is still one of its most valuable applications.
Prologue 3D Laser Scanning Services Overview
Want to learn more about how we use reality capture technology and point clouds to create accurate construction drawings and 3D building models?
Curious about the data we work with and deliver? Get an up-close look with this video outlining our process.




