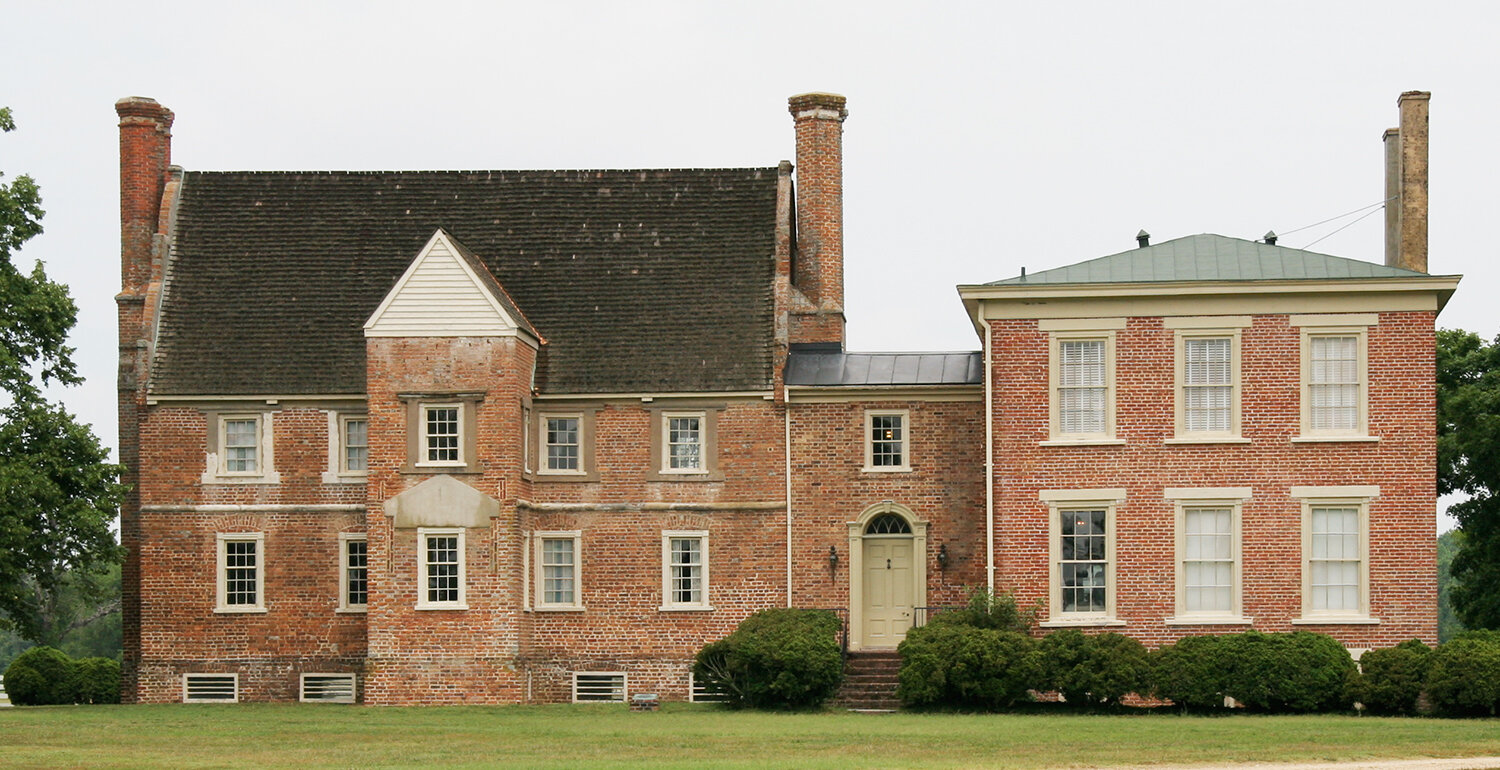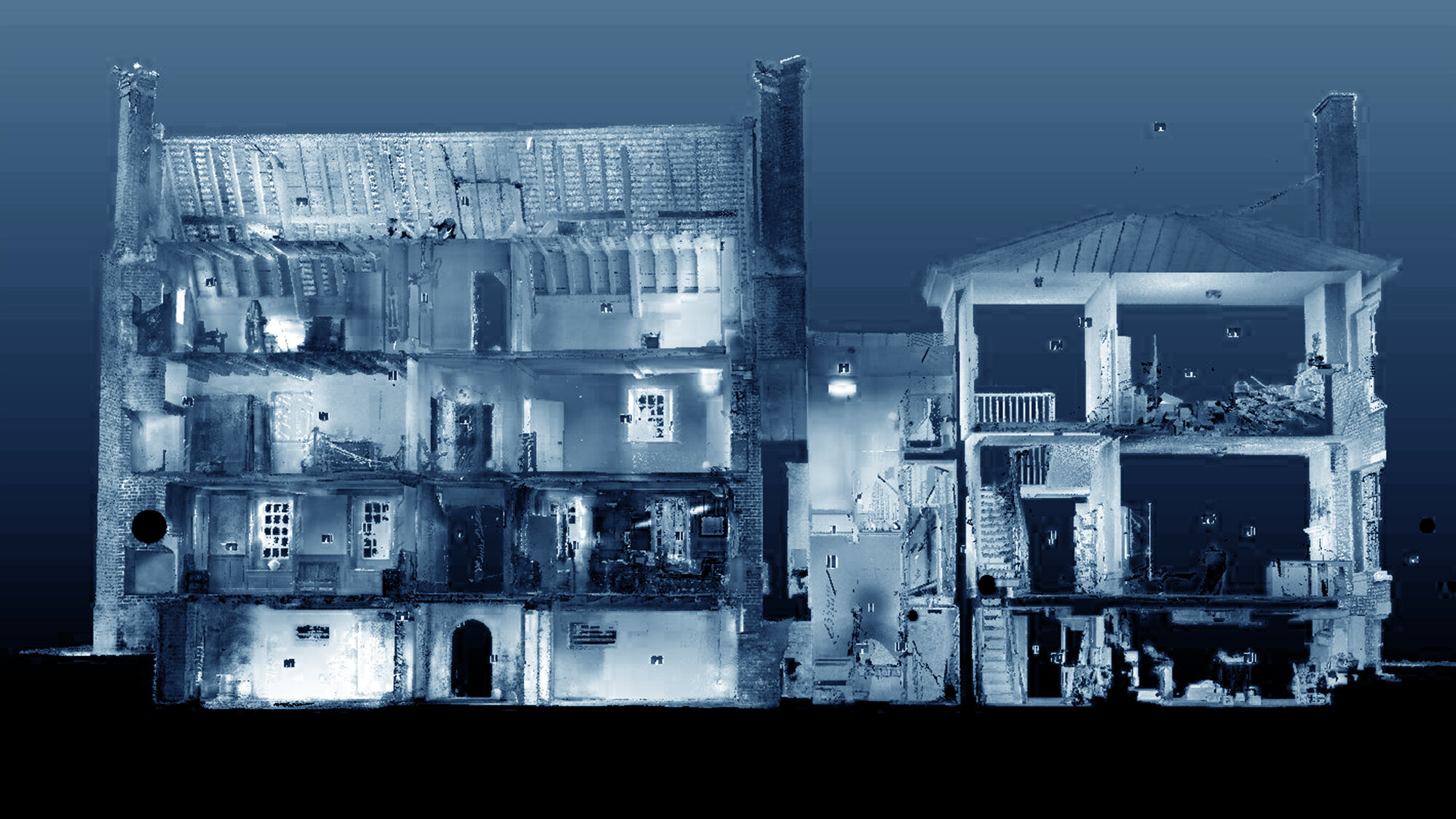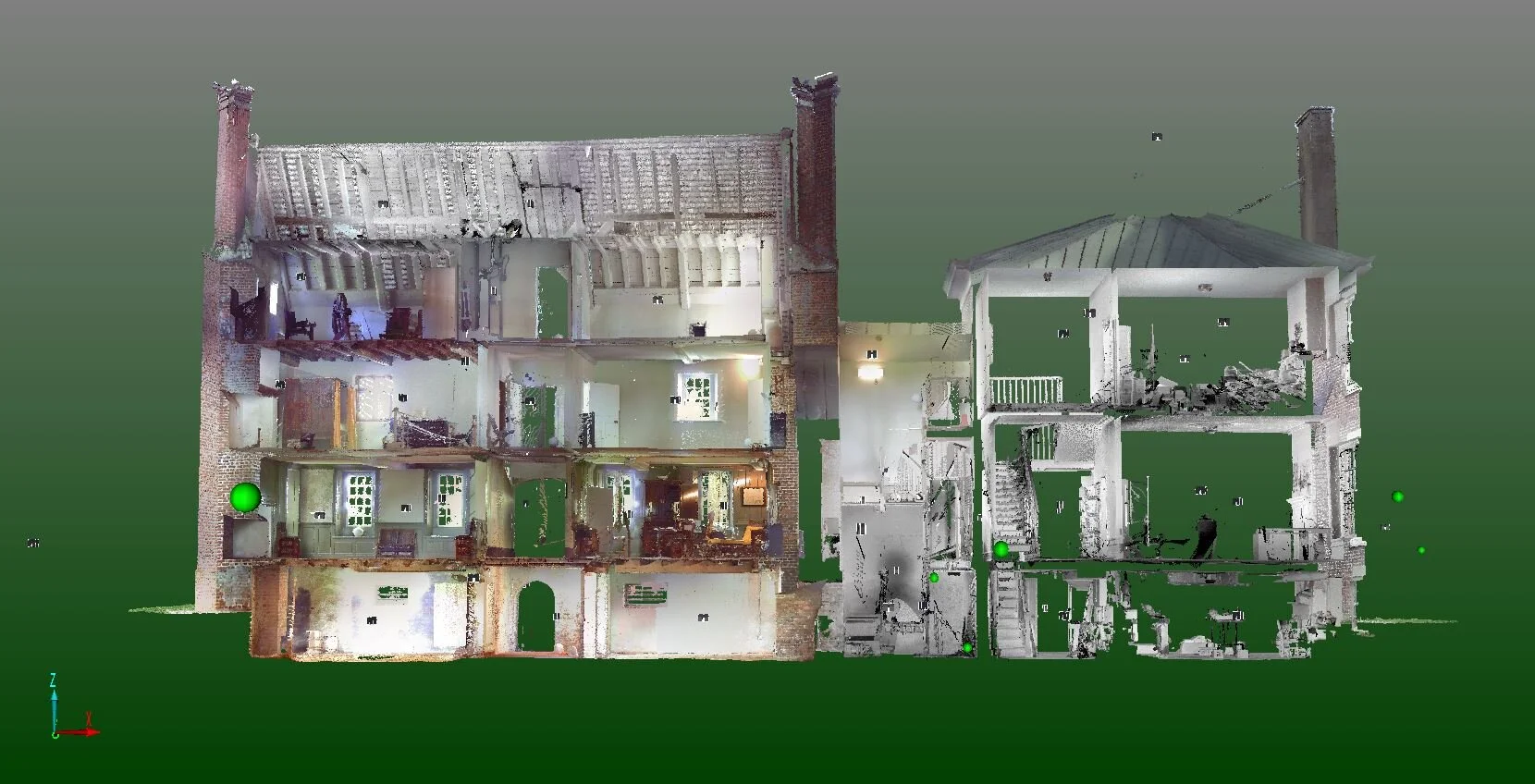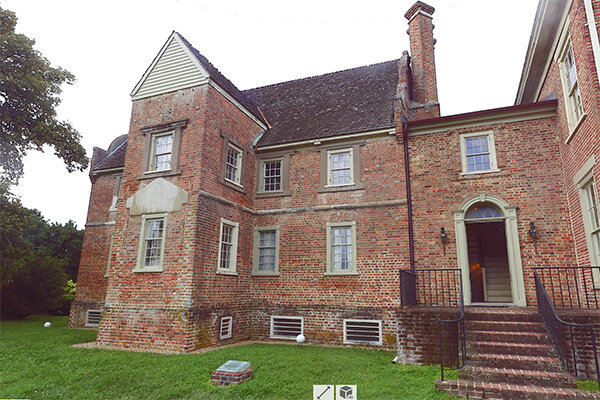Bacon’s Castle
LOCATION: SURRY, VA
CLIENT: COMMONWEALTH ARCHITECTS
Commonwealth Architects was tasked with compiling a complete historic resources report for Bacon’s Castle and the surrounding 40 acres of gardens, outbuildings, barns and other site structures. It is the only existing example of High Jacobean architecture in the U.S. Recent construction projects had threatened the safety of various historic resources. The complete historic resources report had to combine existing plans, surveys and archaeological records with new data to create a comprehensive site survey that would help protect this valuable historic site.
PROBLEM
Built in 1665, Bacon’s Castle has undergone a significant number of modifications and restorations; the most recent in the 1970’s, with the historic site opening to the public in 1983. It is a National Historic Landmark listed on the National Register of Historic Places. It was vitally important to capture the exact existing conditions of the entire house.
SOLUTION
Prologue used a laser scanner to document the entirety of the house and grounds. The exterior and original portions of the house were scanned in color for maximum visualization.
BENEFITS
Scan data was able to show wall thickness, floor and roof sag, chimney lean and other conditions of the Colonial-era building that would have been difficult, if not impossible, to measure otherwise. The data also preserved a snapshot of the house that could be viewed digitally, making it possible to share the data with the appropriate parties so plans could be made to fix the issues.
SERVICES USED:
Laser scanning (color on exterior)
Analytic Modeling
TIMELINE
One Day of Site Scanning
Two days of modeling




